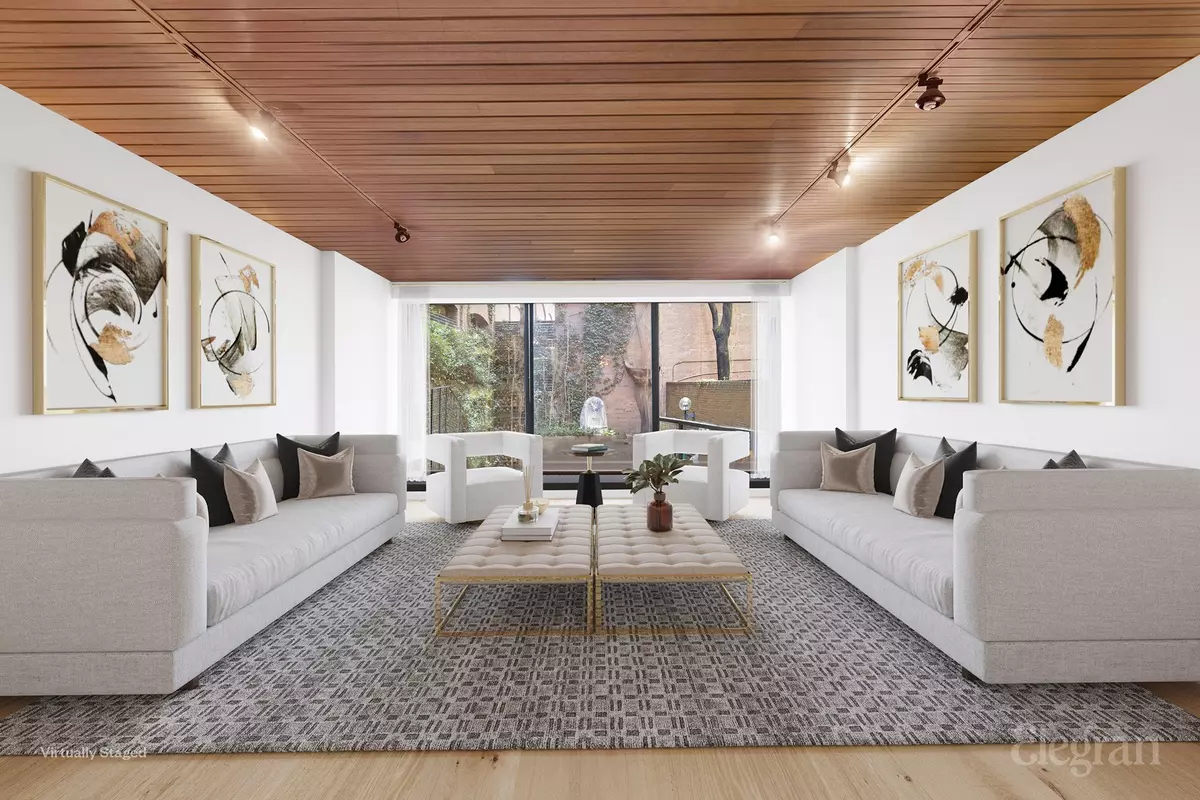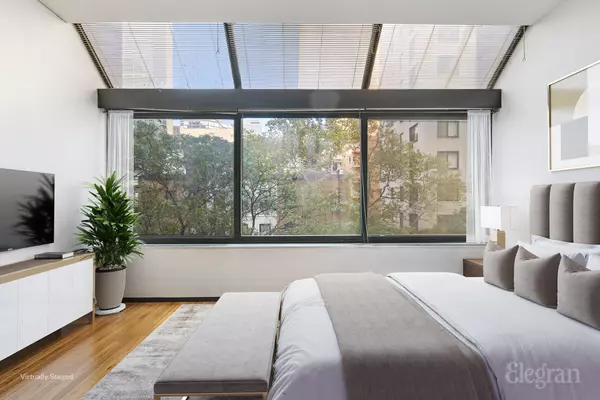REQUEST A TOUR

Listing Courtesy of Elegran LLC
$ 5,495,000
Est. payment | /mo
6 Beds
6 Baths
4,473 SqFt
$ 5,495,000
Est. payment | /mo
6 Beds
6 Baths
4,473 SqFt
Key Details
Property Type Townhouse
Sub Type Townhouse
Listing Status Active
Purchase Type For Sale
Square Footage 4,473 sqft
Price per Sqft $1,228
Subdivision Turtle Bay
MLS Listing ID OLRS-0082217
Style Walk-Up
Bedrooms 6
Full Baths 6
HOA Y/N No
Year Built 1970
Annual Tax Amount $79,229
Property Description
246 East 48th Street is a truly unique property. This Turtle Bay gem is a four-unit, four-story walk-up building containing three one-bedroom units and one two-bedroom flexible unit. Situated just one building away from the corner of a very quiet block… This property affords any inhabitant the ability to be steps away from the local restaurants, cafes, grocery stores, and transportation while providing a sun-filled tranquil oasis.
It is currently only owner-occupied and used as a single family residence. All apartments are free market and vacant.
Bedrooms: All bedrooms accommodate a king-sized bed and get great light.
Great Rooms: All great rooms boast over 320 square feet of usable space.
Balconies: All apartments have over 390 square feet of private south-facing outdoor space.
Roof Deck: Usable as is or can take advantage of available additional FAR.
The new owner of this property will have true almost turn-key flexibility in usage of the building/townhome.
Building Dimensions: 19 x 45
Stories: 4
Current Square Footage: 4,473
Additional Allowable FAR: 7,500
Unused FAR: 3,000
Main Floor Apartment:
Examples
Convert to a single family townhome: Structure will easily accommodate the buildout of an elevator.
Live-in w/ rental income: Occupy the main floor with an expansive 700 square foot south-facing private garden for your enjoyment while renting the three other apartments. All of which boasts their own large south-facing balcony and bedrooms that accommodate a king-sized bed.
Pure rental cash-flow: Rent all 4 apartments
-Whole property to be delivered vacant.
It is currently only owner-occupied and used as a single family residence. All apartments are free market and vacant.
Bedrooms: All bedrooms accommodate a king-sized bed and get great light.
Great Rooms: All great rooms boast over 320 square feet of usable space.
Balconies: All apartments have over 390 square feet of private south-facing outdoor space.
Roof Deck: Usable as is or can take advantage of available additional FAR.
The new owner of this property will have true almost turn-key flexibility in usage of the building/townhome.
Building Dimensions: 19 x 45
Stories: 4
Current Square Footage: 4,473
Additional Allowable FAR: 7,500
Unused FAR: 3,000
Main Floor Apartment:
Examples
Convert to a single family townhome: Structure will easily accommodate the buildout of an elevator.
Live-in w/ rental income: Occupy the main floor with an expansive 700 square foot south-facing private garden for your enjoyment while renting the three other apartments. All of which boasts their own large south-facing balcony and bedrooms that accommodate a king-sized bed.
Pure rental cash-flow: Rent all 4 apartments
-Whole property to be delivered vacant.
Location
Interior
Equipment Intercom
Fireplace No
Laundry See Remarks
Exterior
Exterior Feature Balcony, Building Roof Deck
Porch Patio, Terrace, Balcony
Private Pool No
Building
Dwelling Type Multi Family,Townhouse
Story 4
New Construction No
Others
Pets Allowed Pets Allowed
Ownership None
Monthly Total Fees $6, 602
Pets Allowed Building Yes, Yes

RLS Data display by eXp Realty






