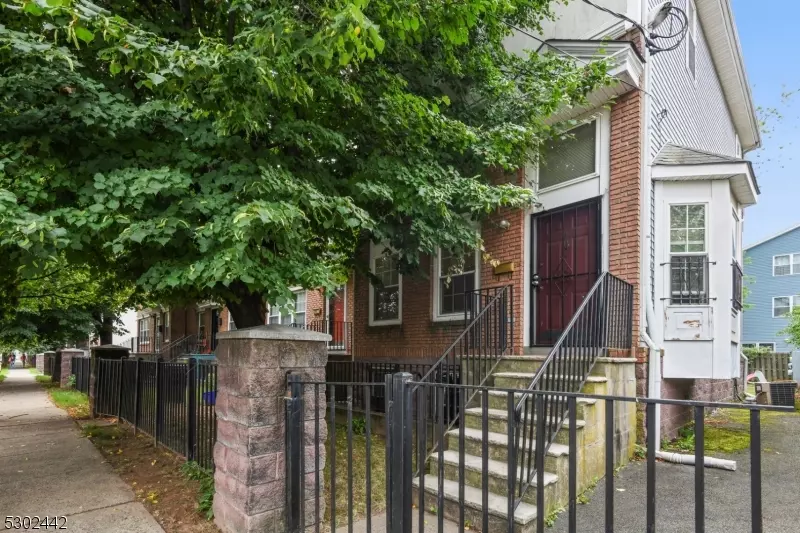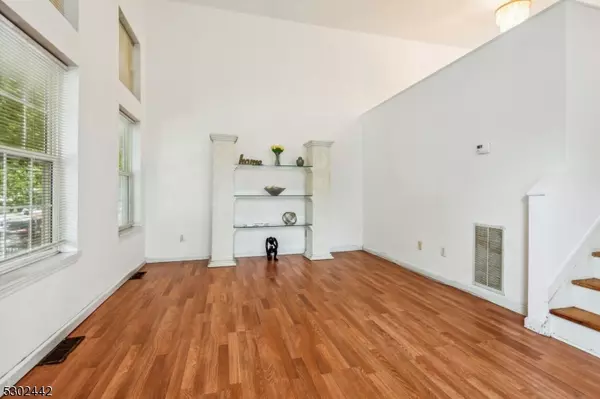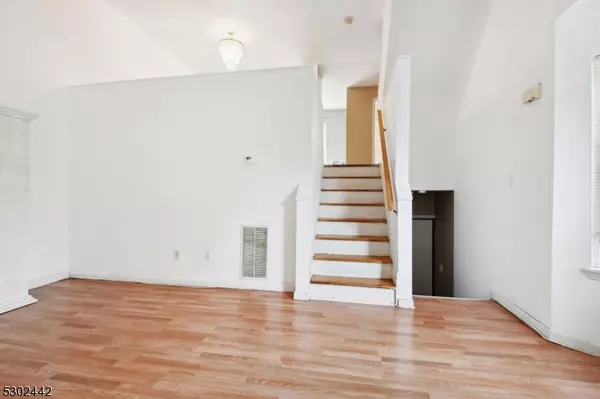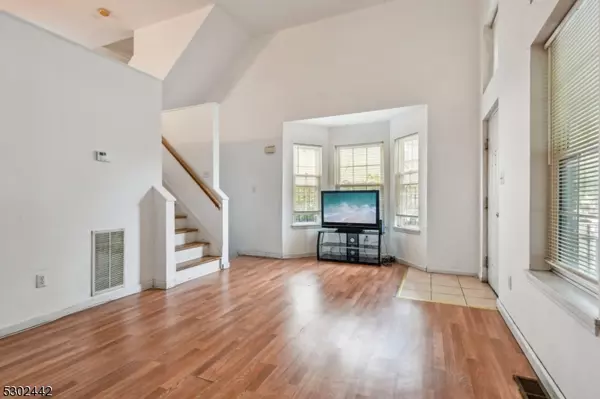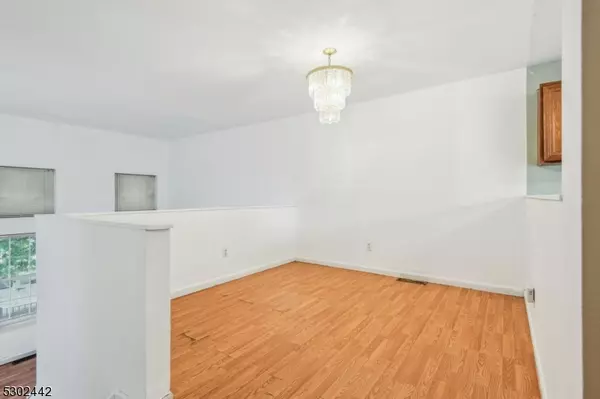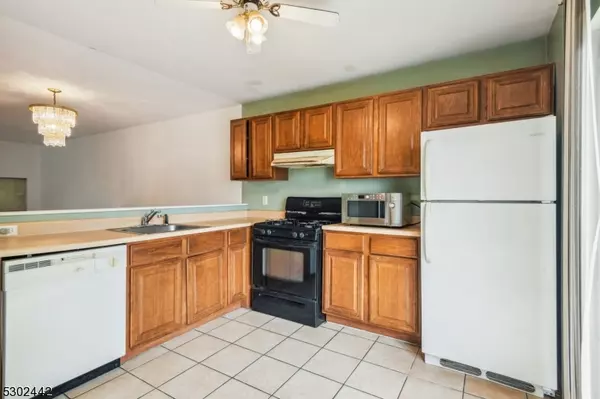
4 Beds
1.5 Baths
1,272 SqFt
4 Beds
1.5 Baths
1,272 SqFt
Key Details
Property Type Townhouse
Sub Type Townhouse-End Unit
Listing Status Under Contract
Purchase Type For Sale
Square Footage 1,272 sqft
Price per Sqft $295
Subdivision Corinthian Grace Estate
MLS Listing ID 3915350
Style Multi Floor Unit, See Remarks, Townhouse-End Unit
Bedrooms 4
Full Baths 1
Half Baths 1
HOA Fees $75/mo
HOA Y/N Yes
Year Built 2000
Annual Tax Amount $5,129
Tax Year 2023
Lot Size 3,049 Sqft
Property Description
Location
State NJ
County Essex
Rooms
Basement Finished, Walkout
Dining Room Formal Dining Room
Kitchen Eat-In Kitchen
Interior
Interior Features Blinds, CODetect, CeilCath, CeilHigh, SmokeDet, TubShowr
Heating Electric
Cooling 1 Unit, Central Air
Flooring Carpeting, Laminate, Tile
Heat Source Electric
Exterior
Exterior Feature Brick, Vinyl Siding
Parking Features Attached Garage
Garage Spaces 1.0
Utilities Available Electric
Roof Type Asphalt Shingle
Building
Sewer Public Sewer
Water Public Water
Architectural Style Multi Floor Unit, See Remarks, Townhouse-End Unit
Schools
Elementary Schools L Spencer
Middle Schools University
High Schools Central
Others
Pets Allowed Yes
Senior Community No
Ownership Condominium


