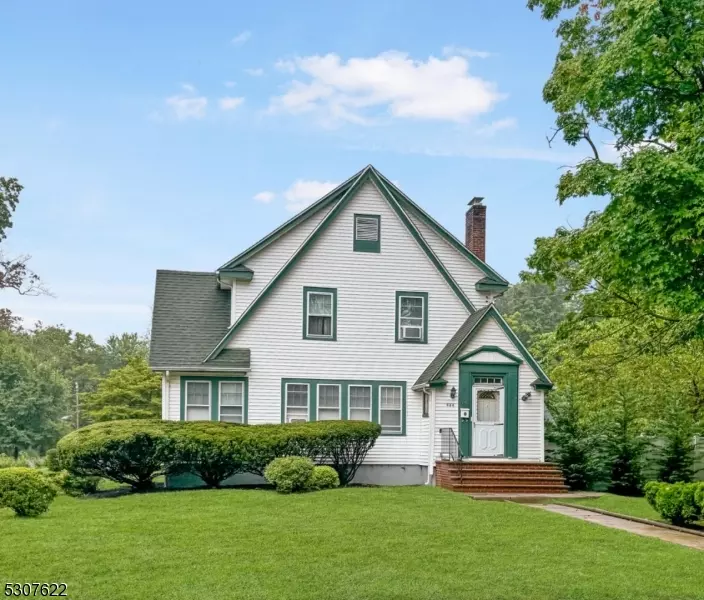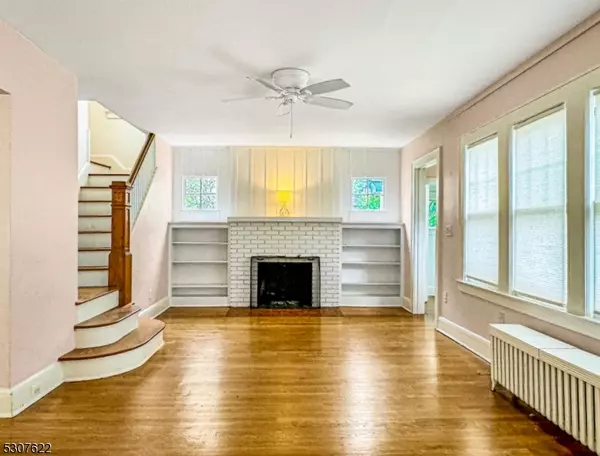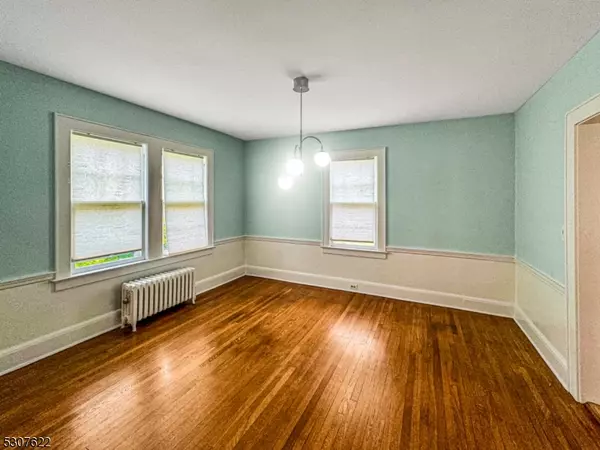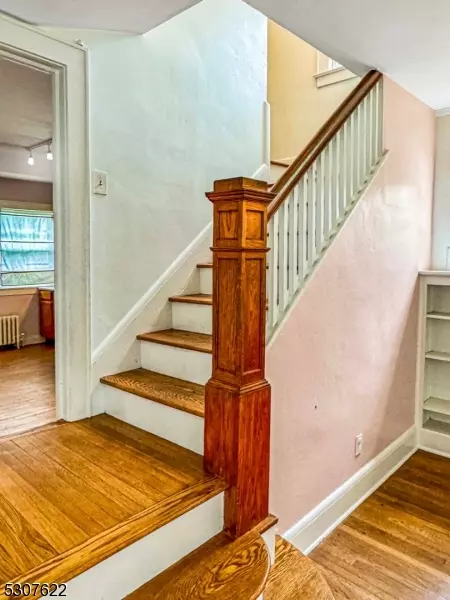3 Beds
1 Bath
0.27 Acres Lot
3 Beds
1 Bath
0.27 Acres Lot
Key Details
Property Type Single Family Home
Sub Type Single Family
Listing Status Active
Purchase Type For Sale
Subdivision Van Wyke Brooks Area
MLS Listing ID 3924673
Style Tudor
Bedrooms 3
Full Baths 1
HOA Y/N No
Year Built 1932
Annual Tax Amount $9,916
Tax Year 2023
Lot Size 0.270 Acres
Property Description
Location
State NJ
County Union
Zoning Single
Rooms
Basement Finished-Partially
Kitchen Eat-In Kitchen
Interior
Interior Features Blinds, CODetect, FireExtg, Shades, SmokeDet, TubShowr, WlkInCls
Heating Gas-Natural
Cooling Window A/C(s)
Flooring Tile, Vinyl-Linoleum, Wood
Fireplaces Number 1
Fireplaces Type Living Room
Heat Source Gas-Natural
Exterior
Exterior Feature Vinyl Siding
Parking Features Detached Garage
Garage Spaces 1.0
Utilities Available Gas-Natural
Roof Type Asphalt Shingle
Building
Lot Description Corner
Sewer Public Sewer
Water Public Water
Architectural Style Tudor
Schools
Middle Schools Evergreen
High Schools Plainfield
Others
Pets Allowed Yes
Senior Community No
Ownership Fee Simple







