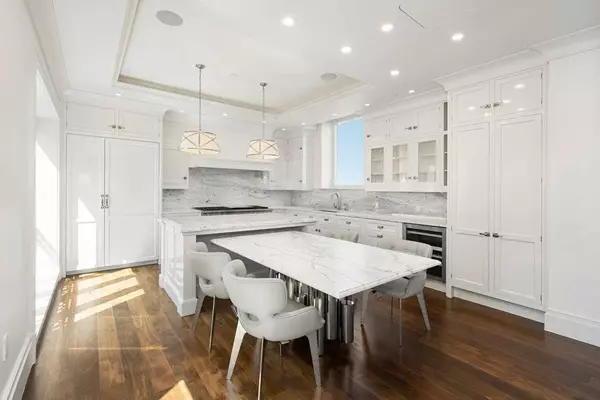
5 Beds
5 Baths
7,000 SqFt
5 Beds
5 Baths
7,000 SqFt
Key Details
Property Type Condo
Sub Type Condo
Listing Status Active
Purchase Type For Sale
Square Footage 7,000 sqft
Price per Sqft $4,142
Subdivision Carnegie Hill
MLS Listing ID PRCH-35187266
Bedrooms 5
HOA Fees $15,969/mo
HOA Y/N Yes
Year Built 2015
Annual Tax Amount $239,688
Property Description
Spanning 7,000 square feet of interior space, this strikingly-designed and elegant home features 14-foot-high ceilings, rich architectural details and gorgeous finishes, and an abundance of light, as well as wonderful views of Park Avenue and Central Park. Luxurious details, such as wide-plank oak flooring, custom paneling and millwork, and complete home automation, set the tone for elegant living.
A private elevator landing and Entrance Foyer lead to the showstopping Great Room, which is defined by 14’ ceilings, floor-to-ceiling gracefully arched windows offering Eastern and Western sunlight and views, a spacious balcony overlooking Park Avenue, and a gas fireplace. Beyond, the Christopher Peacock-designed eat-in Kitchen features gorgeous Italian marble countertops, custom cabinets, stunning views north towards the George Washington Bridge, and a panoply of state-of-the-art appliances. A very glamorous Powder Room completes this level.
Below, a handsome mahogany-paneled Library offers a divine retreat, perfect for unwinding at the end of a busy day or for more intimate entertaining. The balance of this level is devoted to the very spacious and tranquil Primary Suite. A grandly-proportioned Bedroom is supported by two capacious, beautifully-outfitted dressing rooms, and a vast and luxurious marble-clad bathroom with Christopher Peacock vanities, onyx countertops, radiant heated floors, and Waterworks fixtures, including a freestanding soaking tub.
On the final level, each of the three additional spacious Bedrooms has an ensuite bath and generous closets.
Atop this marvelous apartment is the piece de resistance: a full-floor terrace with a stone all-weather gas fireplace, an outdoor Kitchen, and a private swimming pool with an adjacent pergola for seating and lounging. From the terrace, there are dazzling views of Central Park and the Jacqueline Onassis Reservoir, the Manhattan skyline, and beyond.
No detail has been overlooked in this very special residence, which offers the truly unique prospect of seamless indoor/outdoor living. Throughout, Tony Ingrao’s thoughtful design includes lavish wall treatments, silk carpets, custom silk curtains, as well as perfectly selected furniture by notable top designers, all of which is included in the sale. State-of-the-art security and technology, such as a Savant operating, Lutron lighting, and Sonos music systems add an extra layer of ease.
1110 Park Avenue is a handsome, limestone-clad full-service, white-glove boutique condominium with a 24-hour doorman, assured privacy and security, and a panoply of top amenities on offer to the building’s nine residences. These include a fitness center, bicycle storage, a wine cellar, and private storage units. Moments from Central Park and at very heart of Carnegie Hill, this wonderful residence is convenient to many of the city’s best schools, museums, restaurants, and shops.
Location
Interior
Interior Features Storage
Flooring Hardwood
Fireplaces Number 1
Fireplaces Type Wood Burning
Furnishings Unfurnished
Fireplace Yes
Appliance Dryer, Washer/Dryer Stacked, Dishwasher, Washer
Laundry Common Area, Laundry Room, In Unit
Exterior
Exterior Feature Balcony, Building Balcony
View Y/N Yes
View City, Park/Greenbelt, Water
Porch Building Deck, Building Patio, Deck, Patio, Balcony
Private Pool No
Building
Dwelling Type Multi Family
Faces West
Story 16
New Construction No
Others
Pets Allowed Pets Allowed
Ownership Condominium
Monthly Total Fees $35, 943
Special Listing Condition Standard
Pets Allowed Building Yes, Yes







