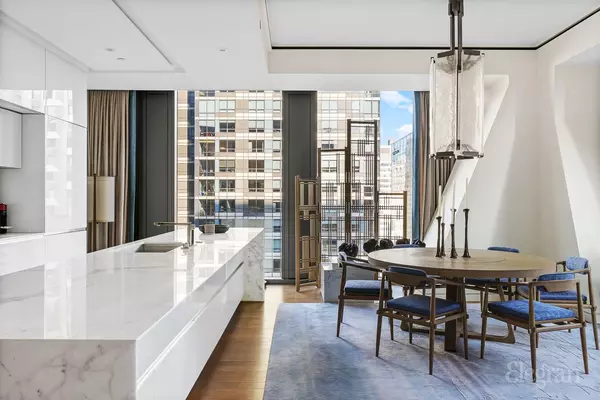REQUEST A TOUR

Listing Courtesy of Elegran LLC
$ 12,700,000
Est. payment | /mo
5 Beds
7 Baths
4,508 SqFt
$ 12,700,000
Est. payment | /mo
5 Beds
7 Baths
4,508 SqFt
Key Details
Property Type Condo
Sub Type Condo
Listing Status Active
Purchase Type For Sale
Square Footage 4,508 sqft
Price per Sqft $2,817
Subdivision Midtown West
MLS Listing ID OLRS-1908622
Bedrooms 5
HOA Fees $10,864/mo
HOA Y/N Yes
Year Built 2017
Annual Tax Amount $119,904
Property Description
One of a kind, half floor combination! This exquisitely designed residence occupies a half-floor at the iconic 53 West 53 designed by renowned architects Jean Nouvel and Thierry Despont.
Currently configured with 4 bedrooms, the apartment offers incredible optionality to easily reconfigure as either a 3 or 5 bedroom residence. The interiors showcase impeccable craftsmanship and attention to detail.
Inside, you'll find 4" wide plank solid American oak floors, exquisite furniture-grade walnut doors standing at an impressive 9 feet tall, adorned with custom bronze hardware inspired by the building's distinctive silhouette. The kitchen, designed by Molteni, features custom white back-painted glass cabinetry, polished statuary marble countertops, and a backlit backsplash, complemented by top-of-the-line appliances from Miele and Sub-Zero.
The primary bathroom, a signature feature of the residence, is adorned with luxurious materials such as Noir St. Laurent marble, golden travertine, and Verona limestone. It boasts a custom carved stone vanity and uniquely designed round polished-nickel vanity mirrors by Thierry Despont, equipped with adjustable storage for personalized convenience. Additionally, both the primary bath and all en-suite secondary baths offer radiant heat floors and high-end Dornbracht fittings.
Residents of 53 West 53 enjoy a host of world-class amenities and services including 24-hour door staff and concierge, porter services, elevator starter, and a 65-foot lap pool, squash court, golf simulator all managed by The Wright Fit, private screening room, and a double-height lounge with a private dining area overlooking Central Park. Furthermore, residents receive an exclusive Benefactor Membership to The Museum of Modern Art and priority access to 53, the celebrated restaurant from the award-winning Altamarea Group, located on the ground floor of the building.
Currently configured with 4 bedrooms, the apartment offers incredible optionality to easily reconfigure as either a 3 or 5 bedroom residence. The interiors showcase impeccable craftsmanship and attention to detail.
Inside, you'll find 4" wide plank solid American oak floors, exquisite furniture-grade walnut doors standing at an impressive 9 feet tall, adorned with custom bronze hardware inspired by the building's distinctive silhouette. The kitchen, designed by Molteni, features custom white back-painted glass cabinetry, polished statuary marble countertops, and a backlit backsplash, complemented by top-of-the-line appliances from Miele and Sub-Zero.
The primary bathroom, a signature feature of the residence, is adorned with luxurious materials such as Noir St. Laurent marble, golden travertine, and Verona limestone. It boasts a custom carved stone vanity and uniquely designed round polished-nickel vanity mirrors by Thierry Despont, equipped with adjustable storage for personalized convenience. Additionally, both the primary bath and all en-suite secondary baths offer radiant heat floors and high-end Dornbracht fittings.
Residents of 53 West 53 enjoy a host of world-class amenities and services including 24-hour door staff and concierge, porter services, elevator starter, and a 65-foot lap pool, squash court, golf simulator all managed by The Wright Fit, private screening room, and a double-height lounge with a private dining area overlooking Central Park. Furthermore, residents receive an exclusive Benefactor Membership to The Museum of Modern Art and priority access to 53, the celebrated restaurant from the award-winning Altamarea Group, located on the ground floor of the building.
Location
Interior
Interior Features Den, Entrance Foyer
Cooling Central Air
Fireplace No
Appliance Dryer, Washer
Laundry Building Washer Dryer Install Allowed, In Unit
Exterior
View Y/N Yes
View City
Private Pool No
Building
Dwelling Type High Rise
Story 82
New Construction No
Others
Pets Allowed Pets Allowed
Ownership Condominium
Monthly Total Fees $20, 856
Special Listing Condition Standard
Pets Allowed Building Yes, Yes

RLS Data display by eXp Realty






