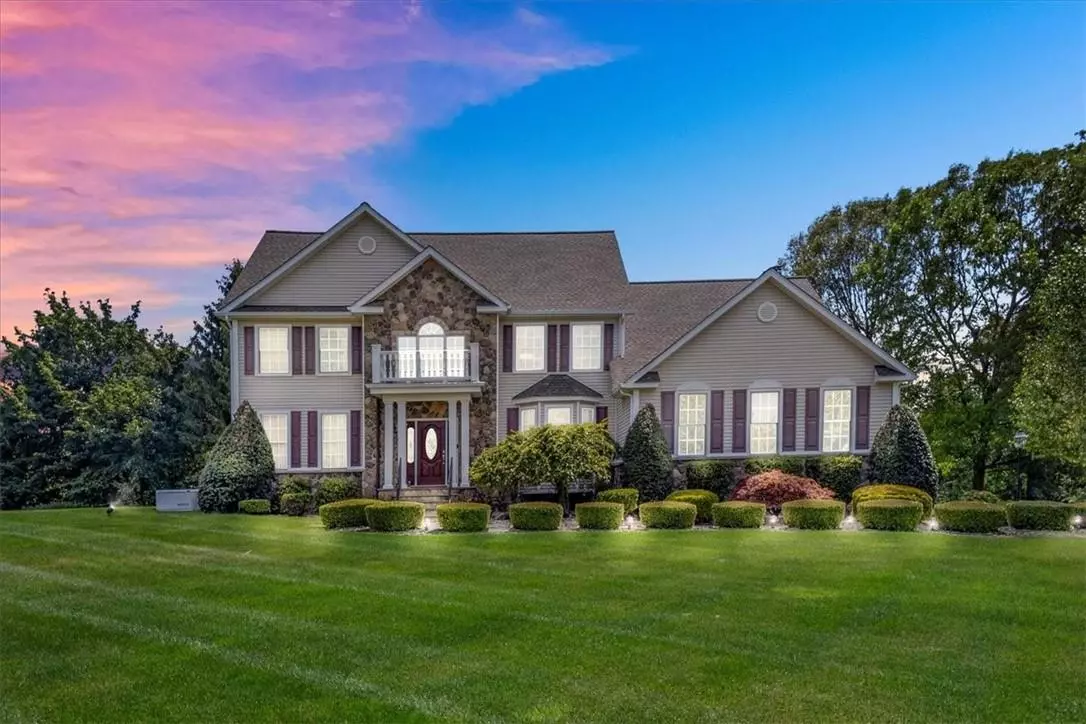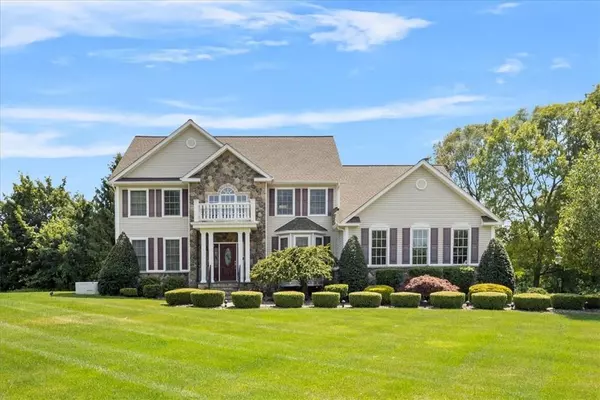
3 Beds
3 Baths
3,273 SqFt
3 Beds
3 Baths
3,273 SqFt
Key Details
Property Type Single Family Home
Sub Type Single Family Residence
Listing Status Pending
Purchase Type For Sale
Square Footage 3,273 sqft
Price per Sqft $267
Subdivision Autumn Woods
MLS Listing ID KEYH6314464
Style Colonial
Bedrooms 3
Full Baths 2
Half Baths 1
Originating Board onekey2
Rental Info No
Year Built 2005
Annual Tax Amount $13,372
Lot Size 1.220 Acres
Acres 1.22
Property Description
As you enter, you'll be captivated by the elegance of hardwood floors that flow seamlessly throughout the home. The expansive composite deck, complete with an awning, provides the perfect setting for outdoor entertaining or relaxing while overlooking the picturesque landscape. Refresh in the above-ground pool, unwind in the charming gazebo, or challenge friends to a game on your very own bocci court – this property is designed for endless enjoyment.
The generously sized primary suite is a true retreat, offering ample space and comfort. The home's full basement features impressive 9-foot ceilings, presenting endless possibilities for additional living or recreational areas. Located in a quiet cul-de-sac of custom homes, this property ensures both privacy and a sense of community.
Stay comfortable year-round with central air conditioning and enjoy the convenience of a whole-house generator for uninterrupted power. The 3-car garage provides ample space for vehicles and storage, while the lawn irrigation system keeps your yard looking lush and green.
Situated just 1 mile from the Taconic State Parkway, this home offers easy access to major routes for commuting and travel. Don't miss the opportunity to own this exceptional property that blends luxury, functionality, and a prime location. Schedule your private showing today and experience the lifestyle you've always dreamed of! Additional Information: Amenities:Dressing Area,Pedestal Sink,HeatingFuel:Oil Above Ground,ParkingFeatures:3 Car Attached,
Location
State NY
County Dutchess County
Rooms
Basement Full, Walk-Out Access
Interior
Interior Features Cathedral Ceiling(s), Ceiling Fan(s), Central Vacuum, Chandelier, Double Vanity, Eat-in Kitchen, Entrance Foyer, Granite Counters, High Ceilings, Kitchen Island, Primary Bathroom, Open Kitchen, Pantry, Speakers, Walk-In Closet(s)
Heating Forced Air, Oil
Cooling Central Air
Flooring Carpet, Hardwood
Fireplace No
Appliance Convection Oven, Cooktop, Dishwasher, Dryer, Microwave, Oven, Refrigerator, Stainless Steel Appliance(s), Washer, Oil Water Heater
Exterior
Exterior Feature Awning(s), Mailbox, Speakers
Parking Features Attached, Driveway, Garage Door Opener
Pool Above Ground
Utilities Available Trash Collection Private
Total Parking Spaces 3
Building
Lot Description Cul-De-Sac, Near School, Sprinklers In Front, Sprinklers In Rear
Sewer Septic Tank
Water Drilled Well
Structure Type Frame,Vinyl Siding
Schools
Elementary Schools Gayhead
Middle Schools Van Wyck Junior High School
High Schools John Jay Senior High School
School District Wappingers
Others
Senior Community No
Special Listing Condition None






