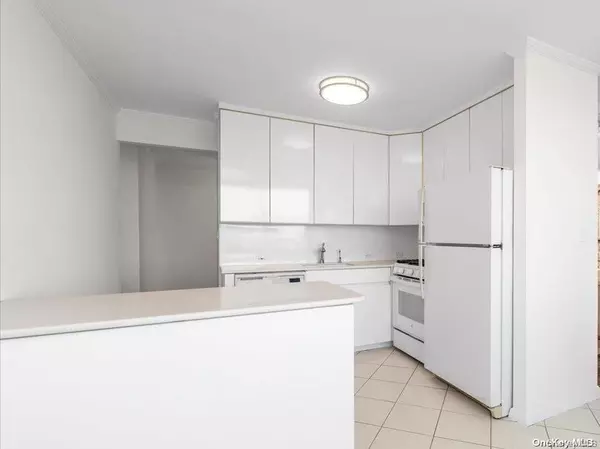Luxury living at its best! Welcome home to this immaculate deluxe 2-bedroom corner unit spreading across an impressive 1200 square feet of living space with a private balcony nestled in the amenity rich gated community of Bay Club. An entry foyer with an oversized coat closet welcomes you into the apartment and opens to an expansive sun-filled living room with plenty of space for lounging and entertaining. A north facing wall has doors leading out to a newly carpeted and netted private balcony where you can sip morning coffee or an evening beverage looking out at the beautiful views of the community and Throggs Neck Bridge. The classic eat-in-kitchen comes fully equipped with newly purchased appliances - a dishwasher, microwave, stove, refrigerator, and plenty of cabinets. This doubled windowed kitchen offers a bright northern exposure with a fresh, contemporary feel and has a movable kitchen island, which provides ample space to enhance your culinary experience. In the hallway, there is a large full bathroom with matching stainless-steel plumbing. As you continue through the hallway you will pass by an enclosed pantry on the left and large closet for additional storage on the right. At the end of the hallway, you will find on the left the doorway to a generously sized bedroom with a floor to ceiling closet. Next, is the newly carpeted primary bedroom with a walk-in-closet and an en-suite full bathroom. Freshly painted, recently restored Brazilian wood floors, crown molding throughout, custom central air conditioner/heat covers, new heating coils and exquisite space saving custom cabinets in the kitchen and bedrooms completes this package. The exclusive Bay Club condo development contains unrivaled indoor and outdoor community facilities and provides a unique secure luxurious living environment just 15 miles from midtown Manhattan. With the MTA express bus conveniently located just across the street, it is a short commute to the city's center. If you prefer the train, a quick bus ride to Main Street, Downtown Flushing to the 7 train. Or, even a shorter distance to the Bell Blvd. LIRR station. The 24-hour security offers residents a peaceful haven containing a wide array of amenities such as a concierge, indoor pool, gym, jacuzzi, tennis, racquetball and basketball courts, exercise classes, dance classes, steam room, sauna, garage parking, bicycle storage, and laundry facilities on every floor. Also, for your ultimate convenience, Bay Club has a dry cleaners, restaurant, hair and nail salon, and a grocery store on premise. Venture off the grounds and it is just a few blocks to Little Bay/Ft. Totten Park for bike and walking trails, kayaking, field hockey rink, and fishing. Bay Terrace Shopping Center is around the corner and Baybridge Commons Shopping Center is a short distance away., Additional information: Appearance:Excellent,ExterioFeatures:Tennis,Interior Features:Lr/Dr






