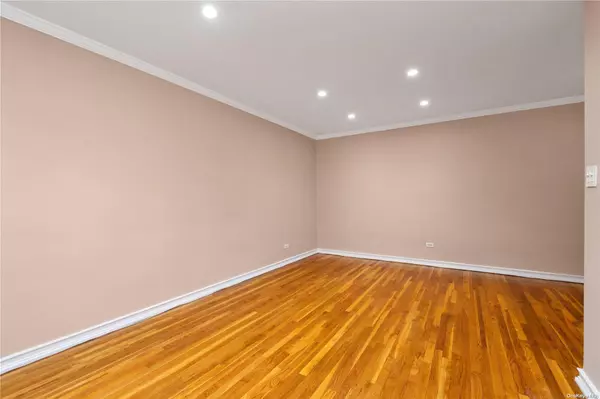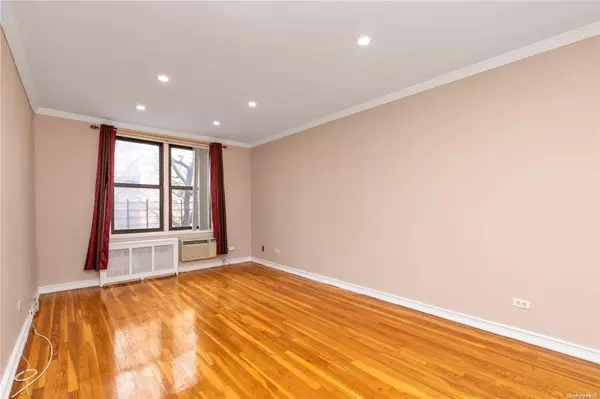
1 Bed
1 Bath
750 SqFt
1 Bed
1 Bath
750 SqFt
Key Details
Property Type Condo
Sub Type Stock Cooperative
Listing Status Pending
Purchase Type For Sale
Square Footage 750 sqft
Price per Sqft $287
Subdivision The Griswald
MLS Listing ID KEYL3565008
Bedrooms 1
Full Baths 1
Originating Board onekey2
Rental Info No
Year Built 1940
Property Description
Location
State NY
County Queens
Rooms
Basement Finished
Interior
Interior Features Eat-in Kitchen, Granite Counters
Heating Natural Gas, Steam
Cooling Wall/Window Unit(s)
Flooring Hardwood
Fireplace No
Appliance Refrigerator, Gas Water Heater
Laundry Common Area
Exterior
Parking Features Garage, Underground, Waitlist
Garage Spaces 15.0
Utilities Available Trash Collection Public
Amenities Available Park
View Open
Garage true
Private Pool No
Building
Lot Description Near Public Transit, Near School, Near Shops
Story 6
Sewer Public Sewer
Water Public
Level or Stories One
Structure Type Brick
Schools
Elementary Schools Ps 130
Middle Schools Bell Academy
High Schools John Bowne High School
School District Queens 25
Others
Senior Community No
Special Listing Condition None
Pets Allowed No Dogs






