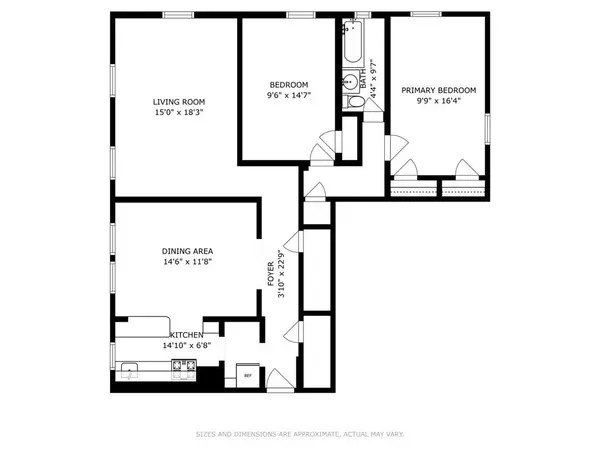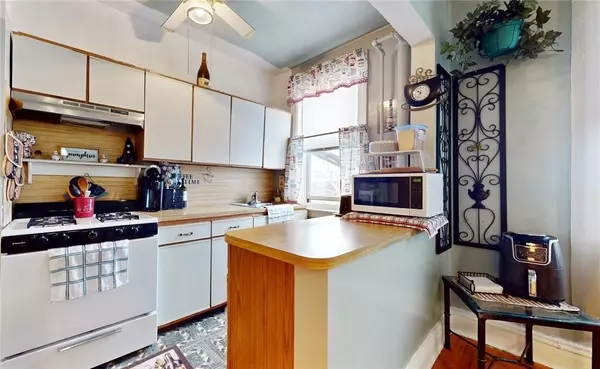
3 Beds
1 Bath
1,100 SqFt
3 Beds
1 Bath
1,100 SqFt
Key Details
Property Type Condo
Sub Type Stock Cooperative
Listing Status Active
Purchase Type For Sale
Square Footage 1,100 sqft
Price per Sqft $177
Subdivision Westchester Gardens
MLS Listing ID KEYH6323046
Bedrooms 3
Full Baths 1
Originating Board onekey2
Rental Info No
Year Built 1941
Property Description
Location
State NY
County Westchester County
Rooms
Basement None
Interior
Interior Features Formal Dining, Entrance Foyer, Open Kitchen, Walk-In Closet(s)
Heating Natural Gas, Steam
Cooling Wall/Window Unit(s)
Flooring Hardwood
Fireplace No
Appliance Tankless Water Heater, Refrigerator
Laundry Common Area
Exterior
Exterior Feature Courtyard
Parking Features Assigned
Utilities Available Trash Collection Public
Amenities Available Park
Total Parking Spaces 1
Building
Lot Description Near School, Near Shops, Near Public Transit
Story 4
Sewer Public Sewer
Water Public
Level or Stories One
Structure Type Brick
Schools
Elementary Schools Lincoln School
Middle Schools Contact Agent
High Schools Mt Vernon High School
School District Mount Vernon
Others
Senior Community No
Special Listing Condition None
Pets Allowed No Dogs






