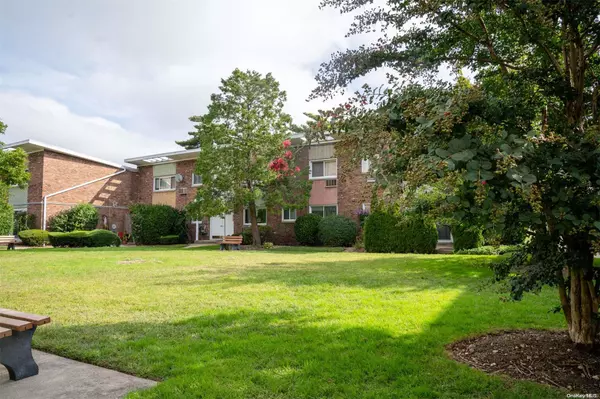
1 Bed
1 Bath
1 Bed
1 Bath
Key Details
Property Type Condo
Sub Type Condominium
Listing Status Pending
Purchase Type For Sale
Subdivision Newbridgen Gardens
MLS Listing ID KEYL3579713
Style Garden
Bedrooms 1
Full Baths 1
HOA Fees $459/mo
Originating Board onekey2
Rental Info No
Year Built 1962
Annual Tax Amount $3,731
Property Description
Location
State NY
County Nassau County
Rooms
Basement Common
Interior
Interior Features Eat-in Kitchen, Entrance Foyer, Granite Counters, Washer/Dryer Hookup, Ceiling Fan(s)
Heating Natural Gas, Baseboard
Cooling Wall Unit(s)
Flooring Carpet
Fireplace No
Appliance Dishwasher, Dryer, Microwave, Refrigerator, Washer
Exterior
Parking Features Parking Lot
Utilities Available Trash Collection Public
Amenities Available Park
Private Pool No
Building
Lot Description Near Public Transit, Near Shops
Story 2
Sewer Public Sewer
Water Public
Level or Stories One
Structure Type Brick
Schools
Elementary Schools Meadowbrook Elementary School
Middle Schools Clarke Middle School
High Schools East Meadow High School
School District East Meadow
Others
Senior Community No
Special Listing Condition None
Pets Allowed Size Limit






