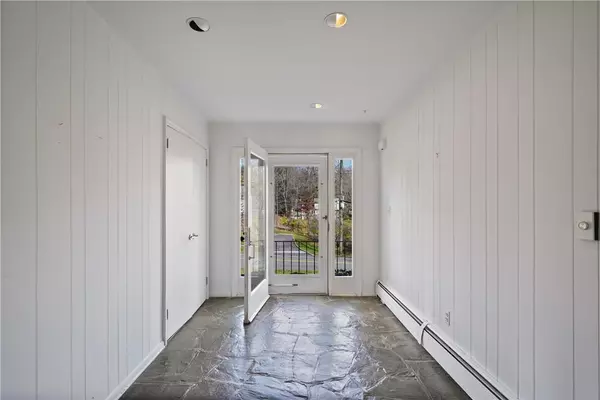4 Beds
3 Baths
2,814 SqFt
4 Beds
3 Baths
2,814 SqFt
Key Details
Property Type Single Family Home
Sub Type Single Family Residence
Listing Status Active
Purchase Type For Sale
Square Footage 2,814 sqft
Price per Sqft $353
MLS Listing ID KEYH6332029
Style Other
Bedrooms 4
Full Baths 3
Originating Board onekey2
Rental Info No
Year Built 1961
Annual Tax Amount $27,883
Lot Size 0.500 Acres
Acres 0.5
Property Description
Location
State NY
County Westchester County
Rooms
Basement Crawl Space
Interior
Interior Features First Floor Bedroom, First Floor Full Bath, Cathedral Ceiling(s), Double Vanity, Eat-in Kitchen, Entrance Foyer, Primary Bathroom
Heating Hot Water, Natural Gas
Cooling Central Air
Flooring Hardwood
Fireplaces Number 1
Fireplace Yes
Appliance Stainless Steel Appliance(s), Gas Water Heater
Laundry Inside
Exterior
Parking Features Attached
Garage Spaces 2.0
Utilities Available Trash Collection Public
Total Parking Spaces 2
Garage true
Building
Sewer Septic Tank
Water Public
Level or Stories Three Or More, Multi/Split, Split Entry (Bi-Level)
Structure Type Frame
Schools
Elementary Schools Roaring Brook
Middle Schools Seven Bridges Middle School
High Schools Horace Greeley High School
School District Chappaqua
Others
Senior Community No
Special Listing Condition None






