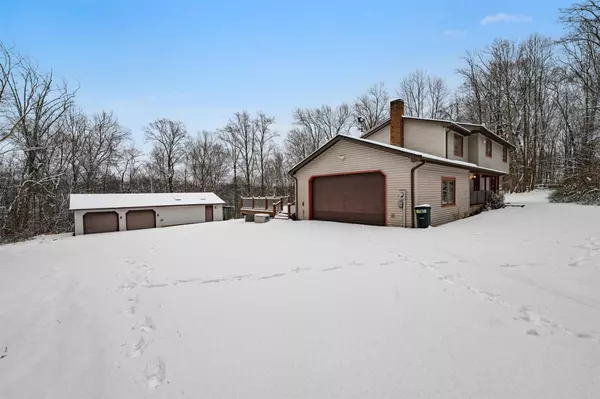
4 Beds
3 Baths
3,370 SqFt
4 Beds
3 Baths
3,370 SqFt
Key Details
Property Type Single Family Home
Sub Type Single Family Residence
Listing Status Active
Purchase Type For Sale
Square Footage 3,370 sqft
Price per Sqft $189
MLS Listing ID KEY806472
Style Colonial
Bedrooms 4
Full Baths 2
Half Baths 1
Originating Board onekey2
Rental Info No
Year Built 1988
Annual Tax Amount $12,342
Lot Size 3.200 Acres
Acres 3.2
Property Description
This property offers more than just stunning interiors; the full unfinished basement w/ high ceilings offers endless possibilities. 2-car detached garage w/ workshop & an oversized 2-car attached garage. Whole house generator, central air.
Location
State NY
County Orange County
Rooms
Basement Full, Walk-Out Access
Interior
Interior Features First Floor Full Bath, Cathedral Ceiling(s), Ceiling Fan(s), Central Vacuum, Double Vanity, Eat-in Kitchen, Entrance Foyer, Formal Dining, Granite Counters, High Ceilings, His and Hers Closets, Kitchen Island, Primary Bathroom, Natural Woodwork, Original Details, Pantry, Quartz/Quartzite Counters, Recessed Lighting, Soaking Tub, Speakers, Storage, Walk Through Kitchen, Walk-In Closet(s), Washer/Dryer Hookup, Whirlpool Tub, Wired for Sound
Heating Baseboard, Oil
Cooling Central Air, Wall/Window Unit(s)
Flooring Tile, Wood
Fireplaces Number 1
Fireplaces Type Masonry, Wood Burning
Fireplace Yes
Appliance Dryer, Oven, Range, Refrigerator, Washer
Exterior
Parking Features Attached, Covered, Detached, Driveway, Garage, Garage Door Opener
Garage Spaces 4.0
Utilities Available Cable Connected, Electricity Connected, Phone Connected, Propane, Trash Collection Public, Water Connected
View Trees/Woods
Total Parking Spaces 12
Garage true
Building
Sewer Septic Tank
Water Drilled Well
Level or Stories Two
Structure Type Frame
Schools
Elementary Schools Little Britain Elementary School
Middle Schools Washingtonville Middle School
High Schools Washingtonville Senior High School
School District Washingtonville
Others
Senior Community No
Special Listing Condition None






