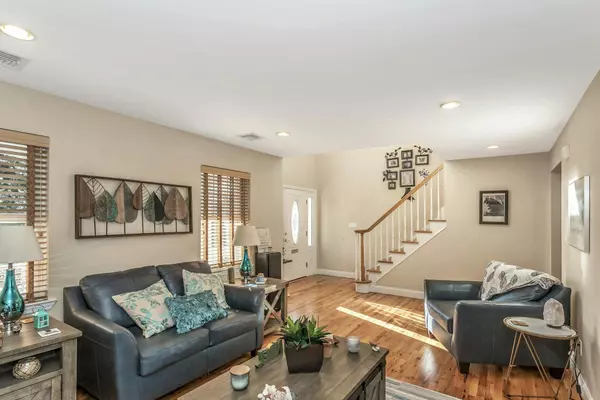
4 Beds
3 Baths
2,594 SqFt
4 Beds
3 Baths
2,594 SqFt
Key Details
Property Type Single Family Home
Sub Type Single Family Residence
Listing Status Active
Purchase Type For Sale
Square Footage 2,594 sqft
Price per Sqft $377
MLS Listing ID KEY805985
Style Colonial
Bedrooms 4
Full Baths 2
Half Baths 1
Originating Board onekey2
Rental Info No
Year Built 2007
Annual Tax Amount $17,856
Lot Dimensions 65x125
Property Description
Location
State NY
County Nassau County
Rooms
Basement Finished, Full
Interior
Interior Features Cathedral Ceiling(s), Ceiling Fan(s), Central Vacuum, Chandelier, Chefs Kitchen, Crown Molding, Eat-in Kitchen, Entrance Foyer, Formal Dining, Granite Counters, High Ceilings, His and Hers Closets, Kitchen Island, Primary Bathroom, Open Floorplan, Open Kitchen, Pantry, Recessed Lighting, Storage, Walk-In Closet(s)
Heating Hot Water
Cooling Central Air
Flooring Hardwood
Fireplace No
Appliance Convection Oven, Cooktop, Dishwasher, Dryer, Microwave, Oven, Refrigerator, Stainless Steel Appliance(s), Washer, Gas Water Heater
Exterior
Exterior Feature Gas Grill
Parking Features Driveway, Garage, Garage Door Opener, Heated Garage
Garage Spaces 2.0
Fence Vinyl
Utilities Available Cable Connected
Garage true
Building
Sewer Public Sewer
Water Private
Level or Stories Three Or More
Structure Type Vinyl Siding
Schools
Elementary Schools Contact Agent
Middle Schools Contact Agent
High Schools Contact Agent
School District North Bellmore
Others
Senior Community No
Special Listing Condition None






