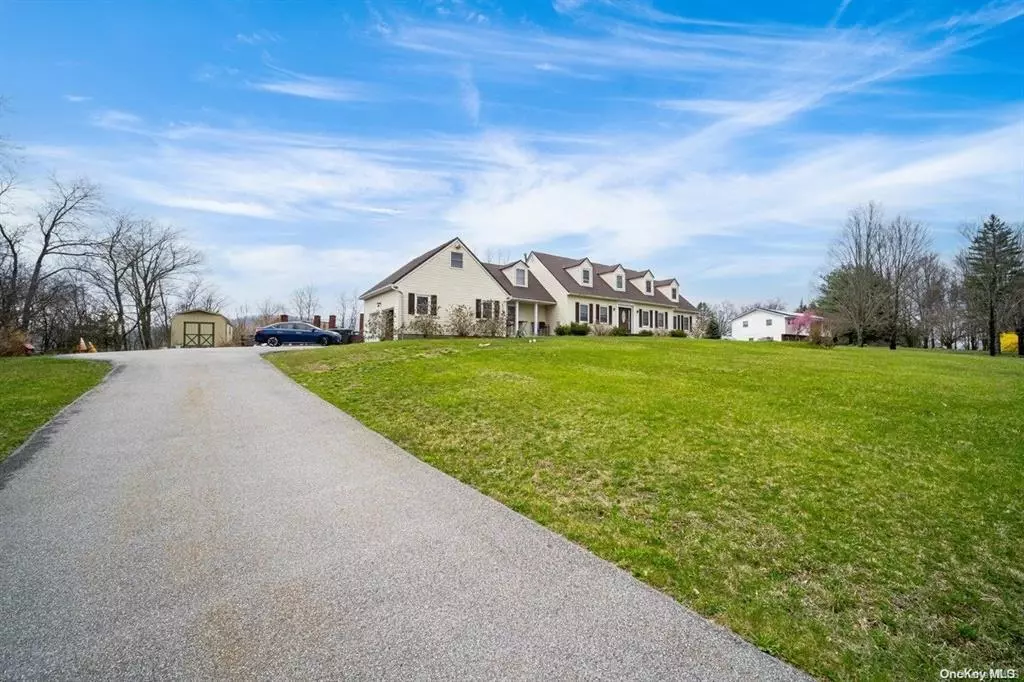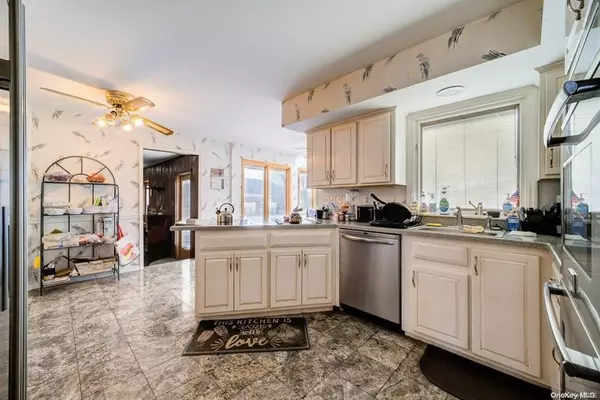5 Beds
4 Baths
3,385 SqFt
5 Beds
4 Baths
3,385 SqFt
Key Details
Property Type Single Family Home
Sub Type Single Family Residence
Listing Status Active
Purchase Type For Sale
Square Footage 3,385 sqft
Price per Sqft $185
MLS Listing ID KEY810173
Style Cape Cod
Bedrooms 5
Full Baths 3
Half Baths 1
Originating Board onekey2
Rental Info No
Year Built 1981
Annual Tax Amount $16,533
Lot Size 1.600 Acres
Acres 1.6
Property Description
This five-bedroom, three-bathroom masterpiece is designed to impress, featuring a myriad of rooms perfect for every aspect of modern living. The open-plan kitchen flows seamlessly into the inviting breakfast nook and the spacious dining room, offering the perfect backdrop for both intimate family meals and grand entertaining. The kitchen is equipped with all the essentials and more, providing a practical yet stylish space for culinary adventures.
As you explore this luxurious home, discover the many dedicated spaces that accommodate varied lifestyles: a family room, den, and entertainment room provide ample relaxation and recreation options, while the loft, home office, and utility room ensure functionality and convenience. For quieter moments, the cozy attic and kid's playroom are delightful havens. A master suite with an indulgent master bathroom exudes tranquility and privacy, promising restful nights and rejuvenating mornings.
The home's allure continues outdoors, where an expansive yard beckons with its lush landscape. Dive into the refreshing pool, entertain guests in the barbecue area, or unwind in the hot tub located on the serene patio. The dedicated shed adds storage solutions, while the two-car garage and ample driveway accommodate vehicles with ease.
This home is more than just a dwelling—it's an opportunity to create cherished memories in a place where elegance meets practicality.
Location
State NY
County Orange County
Rooms
Basement Partially Finished, Storage Space
Interior
Interior Features First Floor Bedroom, Chefs Kitchen, Crown Molding, Eat-in Kitchen, Formal Dining, Kitchen Island, Primary Bathroom, Pantry
Heating Forced Air, Hot Air
Cooling Central Air
Fireplaces Number 1
Fireplace Yes
Appliance Convection Oven, Cooktop, Dishwasher, Dryer, Electric Cooktop, Electric Oven, Electric Range, Microwave, Range, Refrigerator, Stainless Steel Appliance(s), Tankless Water Heater, Washer, Geothermal Water Heater, Water Purifier Owned, Water Softener Owned
Laundry Electric Dryer Hookup, Gas Dryer Hookup, In Basement
Exterior
Exterior Feature Storm Doors
Garage Spaces 2.0
Fence Partial
Pool Fenced, In Ground, Outdoor Pool, Pool Cover
Utilities Available Cable Connected, Electricity Available, Natural Gas Connected, Phone Connected, Trash Collection Private
View Mountain(s)
Garage true
Private Pool Yes
Building
Lot Description Landscaped, Level, Near Public Transit, Near School, Near Shops, Private, Views
Sewer Septic Tank
Water Dug Well
Level or Stories Three Or More
Structure Type Block,Brick,Energy Star,Frame,Wood Siding
Schools
Elementary Schools Chester Elementary School
Middle Schools Chester Academy-Middle/High School
High Schools Chester Academy-Middle/High School
School District Chester
Others
Senior Community No
Special Listing Condition Notice Of Default






