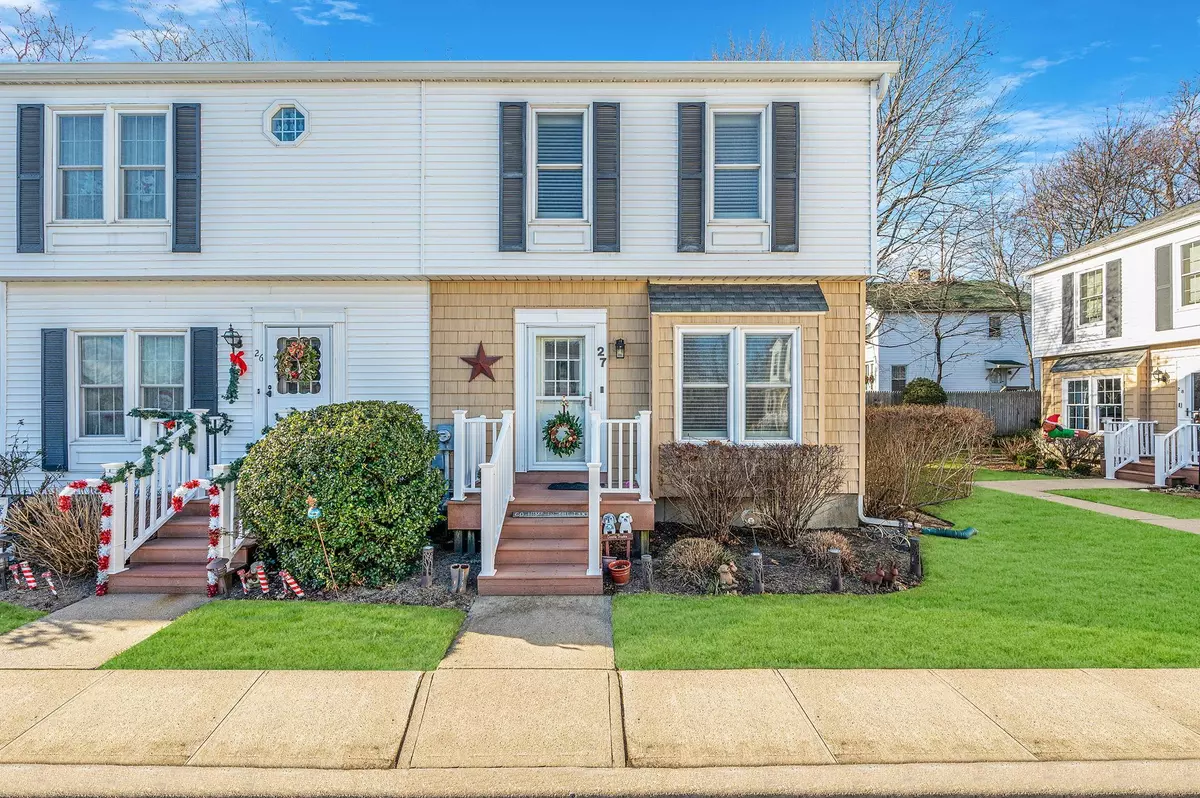2 Beds
2 Baths
800 SqFt
2 Beds
2 Baths
800 SqFt
Key Details
Property Type Condo
Sub Type Stock Cooperative
Listing Status Active
Purchase Type For Sale
Square Footage 800 sqft
Price per Sqft $624
Subdivision Hidden Lake Estates
MLS Listing ID KEY810897
Style Townhouse
Bedrooms 2
Full Baths 1
Half Baths 1
Originating Board onekey2
Rental Info No
Year Built 1987
Property Description
The primary bedroom offers a serene retreat with calming neutral tones, while updated bathrooms combine elegance and practicality. The laundry area includes a Speed Queen washer and dryer for added convenience.
Enjoy the private back deck with new pavers, perfect for morning coffee, summer BBQs, or soaking up the sunshine. This pet-friendly home welcomes cats and dogs! With two parking spots, ample storage, and access to a picturesque lake, this home blends tranquility with convenience to Amityville's amenities.
Location
State NY
County Suffolk County
Rooms
Basement Full, Partially Finished
Interior
Interior Features Eat-in Kitchen
Heating Forced Air
Cooling Central Air
Flooring Carpet, Hardwood, Tile
Fireplace No
Appliance Dishwasher, Dryer, Range, Refrigerator, Washer
Exterior
Parking Features Assigned
Utilities Available See Remarks
Total Parking Spaces 2
Garage false
Building
Story 2
Sewer Public Sewer
Water Public
Level or Stories Two
Structure Type Frame
Schools
Elementary Schools Northwest Elementary School
Middle Schools Edmund W Miles Middle School
High Schools Amityville Memorial High School
School District Amityville
Others
Senior Community No
Special Listing Condition Standard
Pets Allowed Cats OK, Dogs OK






